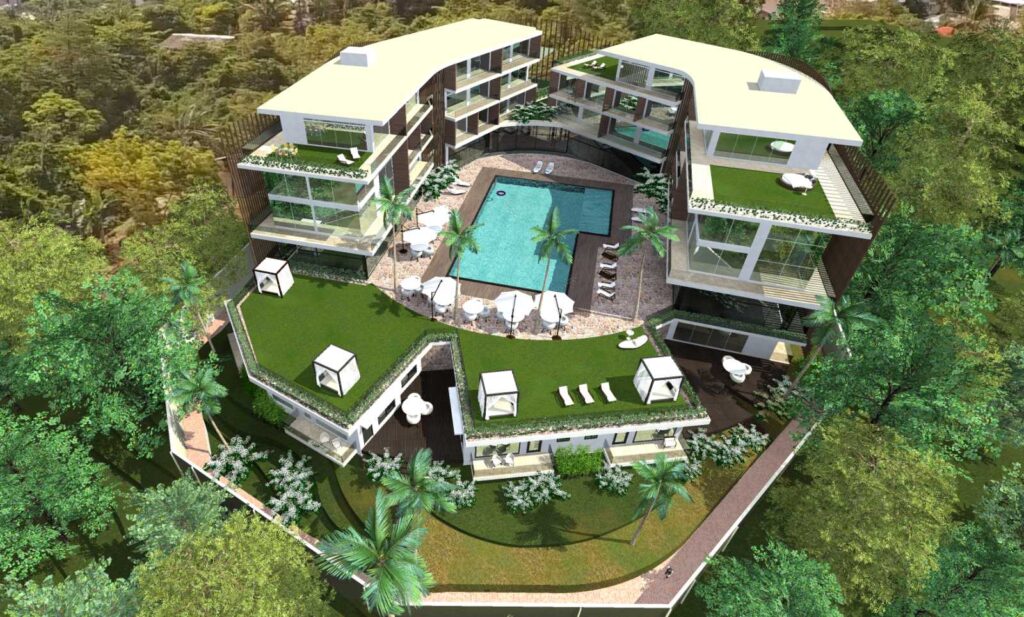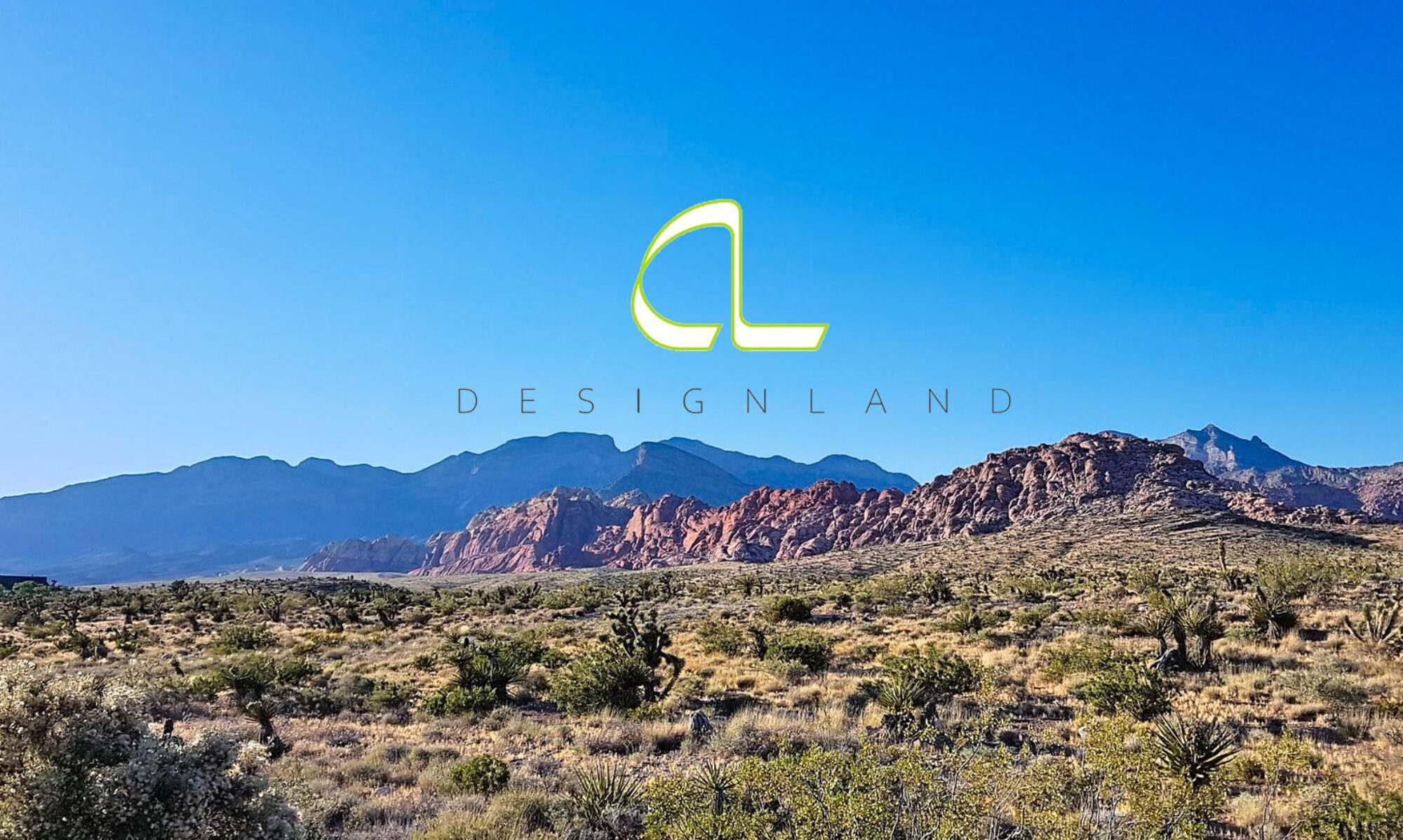Our Core Areas of Expertise
- Architectural Design
- Structural Design
- Civil Design
- MPE Engineering Design

Our Team’s Projects
Owens Residential, North Las Vegas, Nevada
This 3,850 SF residential Project consisted of Civil Engineering design, Structural Engineering design and coordination of all other engineering design consultants. Designland coordinated the whole project with the City of North Las Vegas.
Navarror 2, North Las Vegas, Nevada
This 10,000 SF Industrial building Project consisted of concrete, CMU walls and steel construction. Designland team was tasked to do the complete set of plans including pulling of permit from the City of North Las Vegas. Designland also prepared the civil plans for this project which included roadway and utility main extensions to the property frontage.
Nemetz Family Custom Residential, 1469 MacDonald Ranch Dr., Henderson, Nevada
This project was a 7,906 SF custom house in Henderson Nevada. Designland worked on the Structural design and analysis of this project.
Benny Custom Casita, Las Vegas, Nevada
This project involved the complete design of the custom casita which included utilities and some civil design tasks. We performed the structural calculations and plans.
Music Room/Casita, Las Vegas, Nevada
This project included the structural design of the casita and some civil design.
Sahara Retail, Las Vegas, Nevada
This project involved roadway improvements including new pavement design, rehabilitation of existing pavement, extension of 80 feet water main and 60 feet sewer main, on-site grading and landscaping, on-site sewer, street lighting and traffic improvements for the arterial roadway. This also included street capacity calculations for the existing drainage facility and preparation of drainage study. The project cost is$1.2M.
Animal Care Facility, Boulder City, NV
This project involved improvements drawings including grading and drainage plans, site plan – horizontal control, utility plan on-site, traffic control plan, cover sheet and detail, specifications and quantities. In addition, design of on-site sanitary sewer collection system was also done. This project costs $3M.
Camino Al Norte
Project involved rehabilitation of 4,000 feet arterial roadway, 80 foot right-of-way on Washburn Road, including new pavement design, hydrology study and drainage system design. This also included a new 8″ water main extension, on-site grading and drainage, and landscaping, and traffic improvements and striping. This project approximately cost $3M.
Patrick Industrial Park
Client: Pioneer Development
This project involved design and construction management. Including a tilt up design structure for an office park. The tasks were to design the civil and structural plans and construction management support.
Naval Base Guam
Client: DZSP21
This Project includes major traffic control and critical lift near high-powered electrical lines and a 7,000 lb concrete lid requiring a crane due to the degree of difficulty removing the lid. The 12” lid was removed without difficulty and on-time within the given water-outage period.
Naval Base Guam
Project involved the replacement of a 16” water valve in coordination with the water facilities from 6PM Saturday to 4AM Sunday. Project was completed successfully and on time. This included a new 6,300 lbs concrete lid manufacture detour facilities.
Naval Base Guam
18” Water Valve replacement
This project involves the changing out of a 60 year old valve and replace with a new Clow Model. We had to coordinate with the water facilities department within a tight time frame of 8 hours. In addition we had to contend with a critical lift involving over-head electric lines. The work was completed on-time and in good working order.
Guam Army National Guard Walkway Enhancement Project
This project was a design-build Walkway enhancement for the Guam Army National Guard at 430 Army Drive Barrigada, Guam. We design a hardscape structure as part of the enhancement project with considering the improvement of its drainage system
Guam National Guard Parking Lot
This project was a design-build parking lot on the west side of Building 100 at 430 Army Drive Barrigada, Guam. We were able to apply LEED measures and still bring the project in on-time and to exceed spec standards.
Get In Touch
Let’s make something great together
